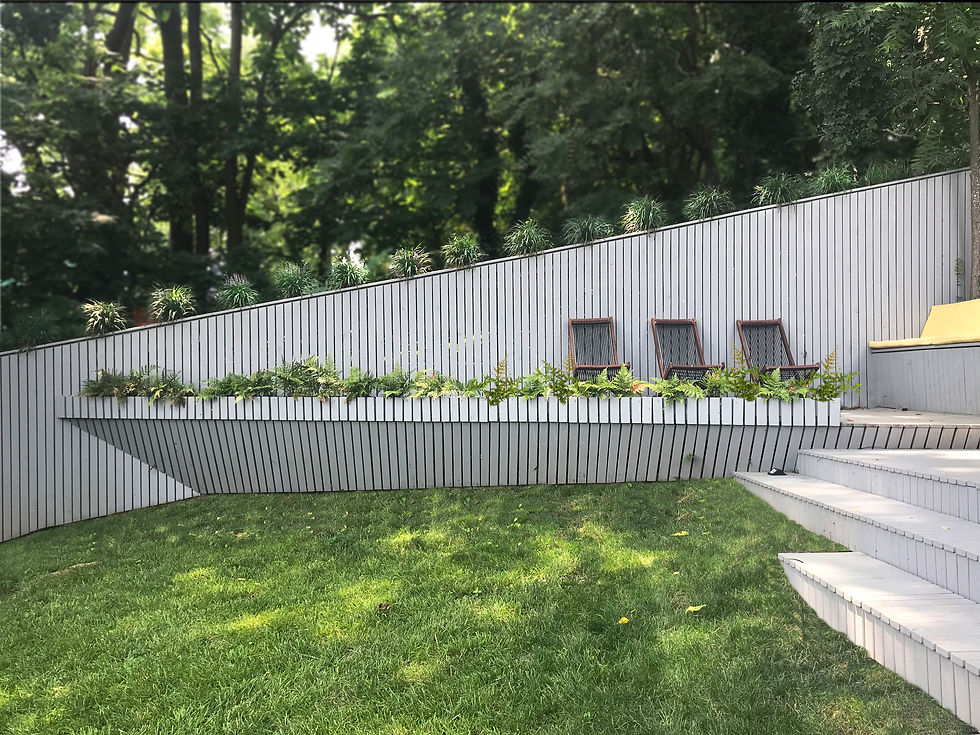










West Frederick Street Garden Room
Design + Build
Staunton, Virginia
Landscape Architecture
2020-2021
1,200 sf
Credits
Project Text
The West Frederick Street Garden Room transforms a steeply sloping rear yard in the historic district of Staunton, Virginia into an outdoor room for living during the pandemic. Constructed during the 2020 stay at home orders, the wood structure navigates a challenging terrain to create flat spaces for eating, sitting, playing, viewing, working, growing, and storing. Outdoor space is a precious commodity on the property’s narrow, non-conforming lot. Thus, all constructed elements serve multiple functions allowing for human engagement while serving for utility. The space is organized to capture breathtaking views over the city and towards the Blue Ridge Mountains. This culminates with a rooftop viewing platform above the garden shed. Fencing, decking, shed cladding, and seating are all constructed with painted 2.5-inch-wide wood cladding that are re-milled from the typical 6” pine decking boards. This continuous wood surface unifies the small outdoor space and provides enclosure and privacy for family and friends during a time of isolation.
Design + Construction
Seth McDowell